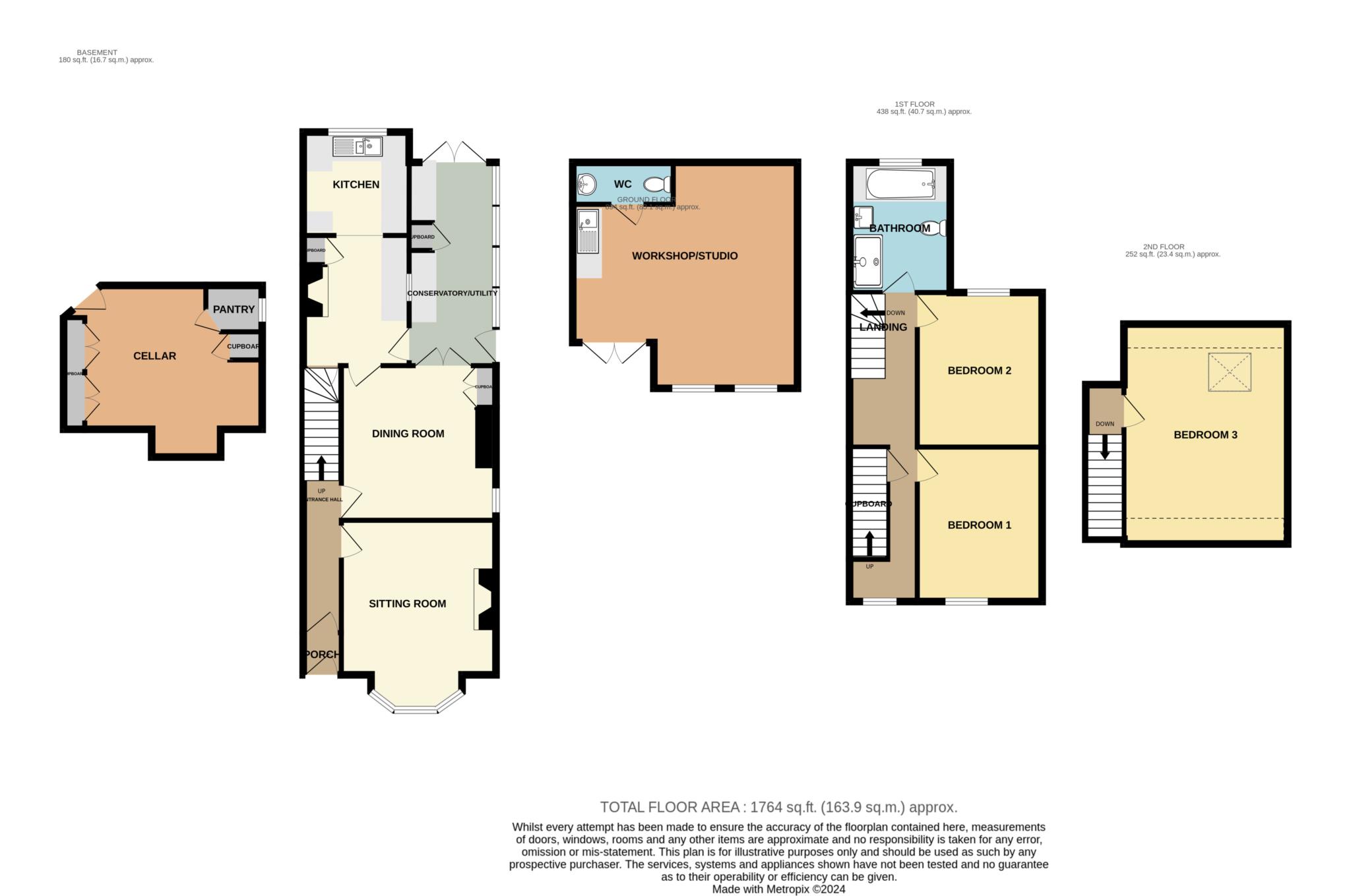- Victorian Semi Detached House
- Two Reception Rooms
- Three Double Bedrooms
- Conservatory & Cellar
- Large Gardens
- Workshop/Studio
- Gated Driveway Parking
A larger than to be expected Victorian semi-detached family home offering spacious accommodation throughout and situated in this popular location close to local amenities and within easy reach of the town centre. Throughout are many attractive and retained period features including fireplaces, wooden and tiled floors and much more. The accommodation comprises an entrance hall, sitting room, dining room, conservatory/utility and kitchen on the ground floor a useful cellar with pantry now converted into a home office and on the first floor two double bedrooms and a large family bathroom with separate shower cubicle. There is a further double bedroom on the second floor with views out over the attractive rear garden. Of particular note and a particularly attractive feature of this house is the fantastic and large garden to the rear with its patio seating area complete with hot tub, large lawned area that leads to a spacious workshop/studio that has a wood burning stove, W.C and a small kitchen area. There is also the advantage of a long driveway that provides off street parking for more than six cars. A house of this type and in this location is sure to attract a high level of interest and an early viewing is strongly advised.
Entrance Porch
Entrance Hall
Sitting Room
14'8" (Max) X 12' (4.47m (Max) X 3.66m)
Dining Room
13' X 12' (3.96m X 3.66m)
Kitchen
18'1" X 8'9" (Max) (5.51m X 2.67m (Max))
Conservatory/Utility
15'9" X 6'9" (4.80m X 2.06m)
Cellar
16' X 11'2" (4.88m X 3.40m)
First Floor
Bedroom One
12' X 9'7" (3.66m X 2.92m)
Bedroom Two
12' X 9'7" (3.66m X 2.92m)
Bathroom
10' X 7'10" (3.05m X 2.39m)
Second Floor
Bedroom Three
17' X 12' (5.18m X 3.66m)
Outside
Workshop/Studio
17'6" (Max) X 17'5" (5.33m (Max) X 5.31m)
Gardens
Gated Driveway Parking
Council Tax
Somerset County Council, Band C
Notice
Please note we have not tested any apparatus, fixtures, fittings, or services. Interested parties must undertake their own investigation into the working order of these items. All measurements are approximate and photographs provided for guidance only.

| Utility |
Supply Type |
| Electric |
Mains Supply |
| Gas |
Mains Supply |
| Water |
Mains Supply |
| Sewerage |
Mains Supply |
| Broadband |
Unknown |
| Telephone |
Unknown |
| Other Items |
Description |
| Heating |
Gas Central Heating |
| Garden/Outside Space |
Yes |
| Parking |
Yes |
| Garage |
No |
| Broadband Coverage |
Highest Available Download Speed |
Highest Available Upload Speed |
| Standard |
14 Mbps |
1 Mbps |
| Superfast |
55 Mbps |
16 Mbps |
| Ultrafast |
10000 Mbps |
10000 Mbps |
| Mobile Coverage |
Indoor Voice |
Indoor Data |
Outdoor Voice |
Outdoor Data |
| EE |
Enhanced |
Enhanced |
Enhanced |
Enhanced |
| Three |
Likely |
Likely |
Enhanced |
Enhanced |
| O2 |
Enhanced |
Likely |
Enhanced |
Enhanced |
| Vodafone |
Enhanced |
Likely |
Enhanced |
Enhanced |
Broadband and Mobile coverage information supplied by Ofcom.