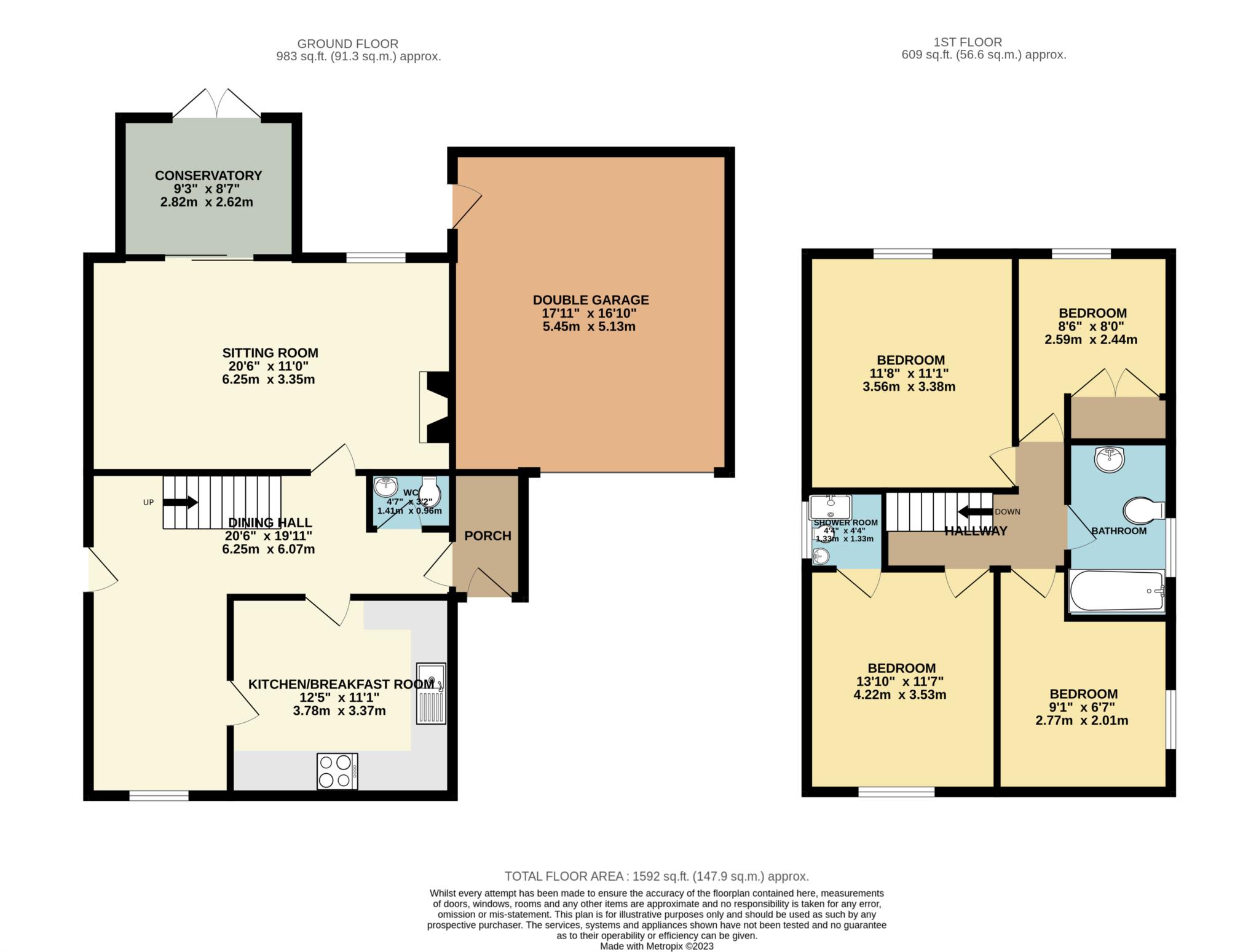- Detached House
- Four Bedrooms (One with En-Suite)
- Two Reception Rooms
- Village Location
- Attractive Gardens with Views
- Double Garage with Driveway Parking
A four bedroom detached house located in the ever popular village of Buckland Dinham close to the market town of Frome. You enter via an entrance porch into a spacious entrance hall that leads to the open plan dining area that is adjacent to the well appointed kitchen/breakfast room. Fitted with oak-fronted units and polished granite work surfaces there is space for a dishwasher and a washing machine, Beyond this are two further reception rooms including a sitting room and a conservatory that has access to the attractive rear garden and benefits from it's far reaching rural views. There is also a downstairs W.C. On the first floor there are four bedrooms one with en-suite and a family bathroom. Outside and a real feature are the good size gardens, the rear garden has a paved seating area and is mostly laid to lawn, there are established borders with a variety of shrubs and bushes and it benefits from bordering fields to the rear. To the front is a large double garage with driveway parking for several vehicles. An early viewing is advised.
Entrance Porch
Dining Hall
20'6" (Max) X 19'11" (Max) 'L' Shaped (6.25m (Max) X 6.07m (Max)
Kitchen /Breakfast Room
12'5" X 11'1" (3.78m X 3.38m)
Conservatory
9'3" X 8'7" (2.82m X 2.62m)
W.C.
First Floor
Bedroom One
13'10" X 11'7" (4.22m X 3.53m)
En-Suite
4'4" X 4'4" (1.32m X 1.32m)
Bedroom Two
11'8" X 11'1" (3.56m X 3.38m)
Bedroom Three
9'1" X 6'7" (2.77m X 2.01m)
Bedroom Four
8'6" X 8' (2.59m X 2.44m)
Bathroom
Outside
Double Garage
17'11" X 16'10" (5.46m X 5.13m)
Gardens
Council Tax
Somerset County Council, Band F
Notice
Please note we have not tested any apparatus, fixtures, fittings, or services. Interested parties must undertake their own investigation into the working order of these items. All measurements are approximate and photographs provided for guidance only.

| Utility |
Supply Type |
| Electric |
Mains Supply |
| Gas |
None |
| Water |
Mains Supply |
| Sewerage |
None |
| Broadband |
None |
| Telephone |
None |
| Other Items |
Description |
| Heating |
Electric Central Heating |
| Garden/Outside Space |
Yes |
| Parking |
Yes |
| Garage |
Yes |
| Broadband Coverage |
Highest Available Download Speed |
Highest Available Upload Speed |
| Standard |
2 Mbps |
0.4 Mbps |
| Superfast |
Not Available |
Not Available |
| Ultrafast |
950 Mbps |
950 Mbps |
| Mobile Coverage |
Indoor Voice |
Indoor Data |
Outdoor Voice |
Outdoor Data |
| EE |
Likely |
Likely |
Enhanced |
Enhanced |
| Three |
Likely |
Likely |
Enhanced |
Enhanced |
| O2 |
Likely |
No Signal |
Enhanced |
Enhanced |
| Vodafone |
Enhanced |
Likely |
Enhanced |
Enhanced |
Broadband and Mobile coverage information supplied by Ofcom.