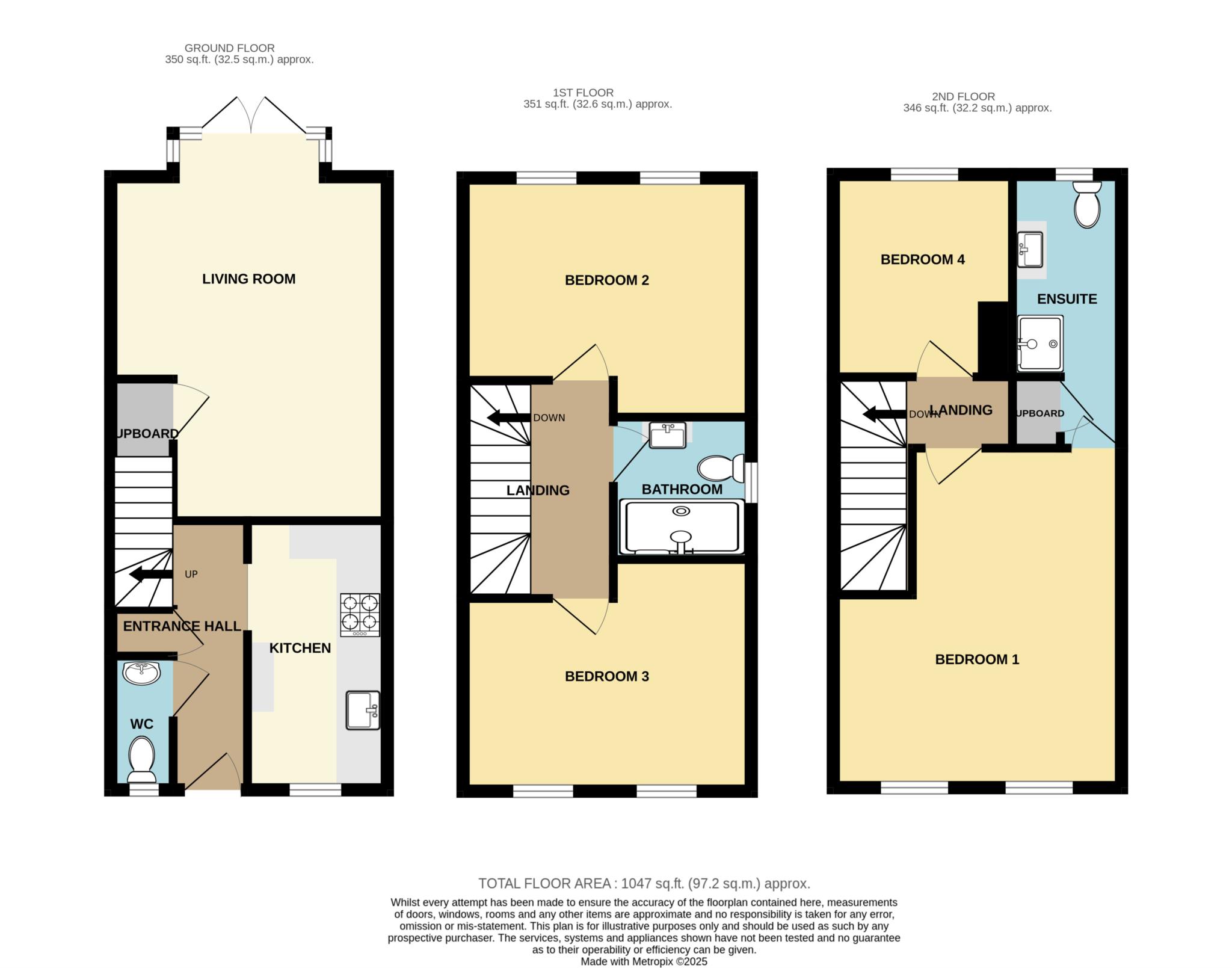- Modern Town House
- Four Bedrooms (One with En-Suite)
- Beautifully Presented
- Considerably Updated
- Garage & Two Parking Spaces
- Centre of Town Location
- Overlooking the River Frome
This superb town house is situated right in the heart of the town centre over looking the river Frome and within a stroll of all the shops and amenities. The property has been lovingly cared for and considerably up-dated by the current owners and offers light, spacious and very well presented accommodation. From the hallway you proceed though into a well appointed kitchen that has an integrated oven and hob, there is also plumbing for a washing machine and dishwasher. The living room is to the rear of the property and has access out to the attractive rear courtyard via a set of bay French doors. There is also a cloakroom on this level with porcelain herringbone tiled flooring throughout and storage coat Cupboard. On the first floor there are two double bedrooms one is currently being used as a sitting room and benefits from views over the river, there is also a fantastic shower room on this level. Two further bedrooms can be found on the second floor, the main bedroom is situated to the front of the property and has an en-suite shower room. Outside and a really attractive feature of this property is the relatively low maintenance courtyard garden, there is a decked seating area ideal for alfresco dining, there is also gated rear access that leads to the garage and two parking spaces. A lovely property in a great location and a viewing is highly recommended.
Entrance Hall
Kitchen
12' X 6'3" (3.66m X 1.91m)
Living Room
15'4" X 13' (4.67m X 3.96m)
W.C
First Floor
Landing
Bedroom Two
13' X 10'7" (3.96m X 3.23m)
Bedroom Three
13' X 10'4" (3.96m X 3.15m)
Bathroom
6'4" X 6'4" (1.93m X 1.93m)
Second Floor
Landing
Bedroom One
15'2" X 13' (4.62m X 3.96m)
En-Suite
12'4" X 4'10" (3.76m X 1.47m)
Bedroom Four
9' X 7'10" (2.74m X 2.39m)
Outside
Garden
Garage
Council Tax
Somerset County Council, Band D
Notice
Please note we have not tested any apparatus, fixtures, fittings, or services. Interested parties must undertake their own investigation into the working order of these items. All measurements are approximate and photographs provided for guidance only.

| Utility |
Supply Type |
| Electric |
Mains Supply |
| Gas |
Mains Supply |
| Water |
Mains Supply |
| Sewerage |
Mains Supply |
| Broadband |
Unknown |
| Telephone |
Unknown |
| Other Items |
Description |
| Heating |
Gas Central Heating |
| Garden/Outside Space |
Yes |
| Parking |
Yes |
| Garage |
Yes |
| Broadband Coverage |
Highest Available Download Speed |
Highest Available Upload Speed |
| Standard |
17 Mbps |
1 Mbps |
| Superfast |
80 Mbps |
20 Mbps |
| Ultrafast |
10000 Mbps |
10000 Mbps |
| Mobile Coverage |
Indoor Voice |
Indoor Data |
Outdoor Voice |
Outdoor Data |
| EE |
Enhanced |
Likely |
Enhanced |
Enhanced |
| Three |
Enhanced |
Enhanced |
Enhanced |
Enhanced |
| O2 |
Enhanced |
Likely |
Enhanced |
Enhanced |
| Vodafone |
Enhanced |
Enhanced |
Enhanced |
Enhanced |
Broadband and Mobile coverage information supplied by Ofcom.