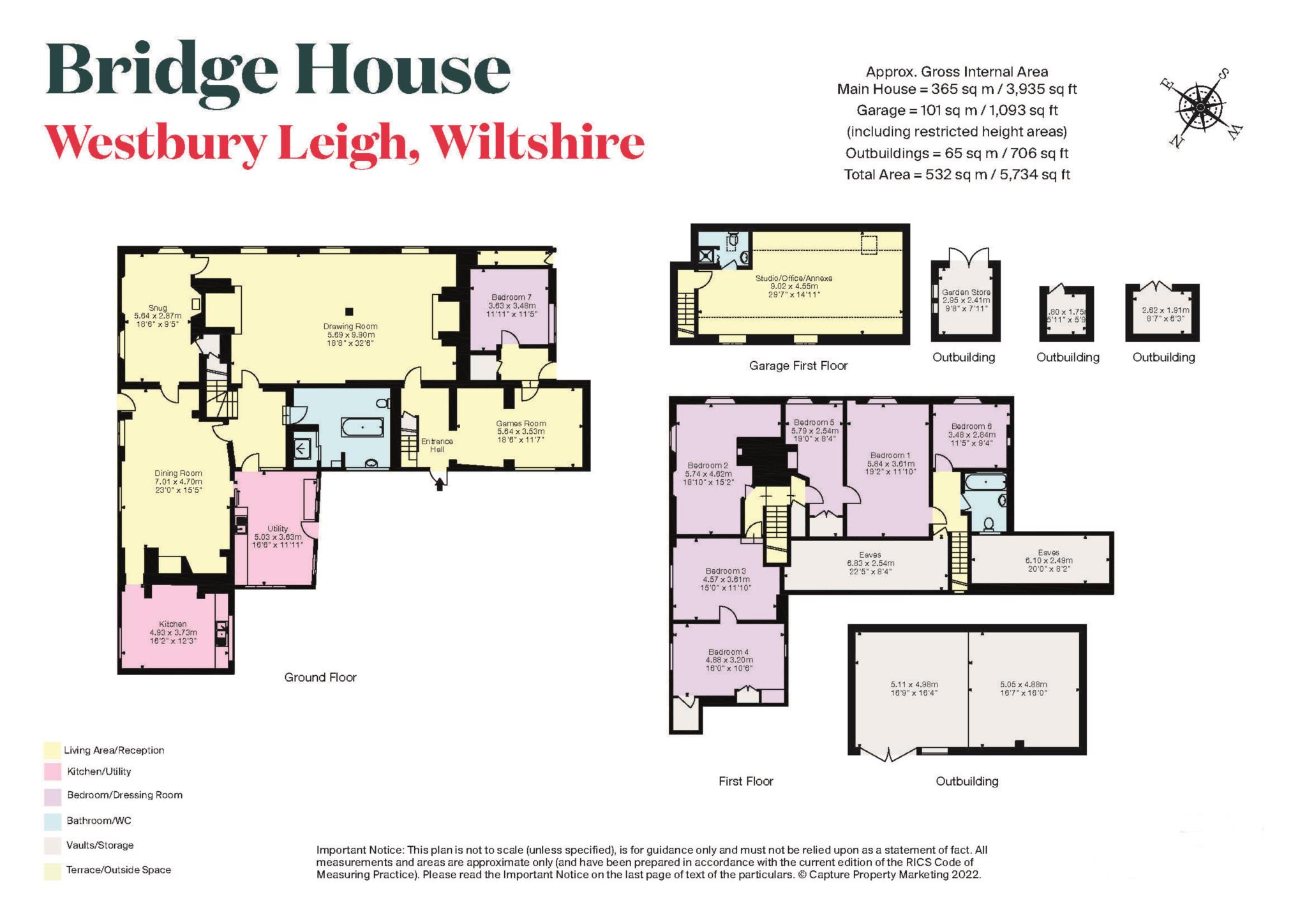- Detached Period House
- Four Reception Rooms
- Six Bedrooms
- Large Extensive Gardens
- Various Outbuildings
- Garage/Annexe/Studio
Bridge House is a handsome Grade II Listed property with almost 4,000 square feet of attractive accommodation, and a wealth of original period details, including exposed timber beams, sash windows and open fireplaces. On the ground floor, the main reception room is the 32ft drawing room with its exposed wooden floorboards and impressive fireplace, which is fitted with a wood burning stove. There is also an impressive dining room with flagstone flooring, a comfortable snug with a wood burner and a games room, which could be used as an additional family room. The kitchen has wooden units, a split butler sink and a range cooker, as well as space for a breakfast table, while there is also a boot room providing further space for storage and appliances. There is one bedroom on the ground floor, as well as a bathroom. On the first floor you will find six further bedrooms in two separate areas, accessed via staircases at either end of the house. One of the bedrooms is a walk-through, which could be used as a home study or a large dressing room if required. The first floor also has a family bathroom. Outside there is a delightful formal walled garden with patio area ideal for alfresco dining and beyond that a large informal meadow garden with many fruit trees and a vegetable garden with raised beds. A small wooden footbridge over Biss Brook leads to another area of the garden which was once used to keep poultry hence why it was given the name Chicken Island. The gravel driveway at the side of the house provides plenty of parking space and access to the detached garaging block, which has useful accommodation on its first floor, including a shower room, for use as a studio, office or annexe.
The property is situated in Westbury Leigh close to the market town of Westbury. The town provides a range of everyday amenities, including local shops, supermarkets and leisure facilities, as well as primary and secondary schooling. The larger town of Warminster is just four miles away, providing a more extensive selection of shops and supermarkets, together with a choice of restaurants, cafés and pubs. The area is well connected by road, with the A36 providing access towards Bath, while Westbury's mainline station offers direct services to London
Council Tax
Lewis Gray Estate Agents, Band G
Notice
Please note we have not tested any apparatus, fixtures, fittings, or services. Interested parties must undertake their own investigation into the working order of these items. All measurements are approximate and photographs provided for guidance only.

| Utility |
Supply Type |
| Electric |
Unknown |
| Gas |
Unknown |
| Water |
Unknown |
| Sewerage |
Unknown |
| Broadband |
Unknown |
| Telephone |
Unknown |
| Other Items |
Description |
| Heating |
Not Specified |
| Garden/Outside Space |
No |
| Parking |
Yes |
| Garage |
Yes |
| Broadband Coverage |
Highest Available Download Speed |
Highest Available Upload Speed |
| Standard |
10 Mbps |
0.9 Mbps |
| Superfast |
59 Mbps |
13 Mbps |
| Ultrafast |
1800 Mbps |
220 Mbps |
| Mobile Coverage |
Indoor Voice |
Indoor Data |
Outdoor Voice |
Outdoor Data |
| EE |
Likely |
Likely |
Enhanced |
Enhanced |
| Three |
No Signal |
No Signal |
Enhanced |
Enhanced |
| O2 |
Likely |
Likely |
Enhanced |
Enhanced |
| Vodafone |
Likely |
No Signal |
Enhanced |
Enhanced |
Broadband and Mobile coverage information supplied by Ofcom.